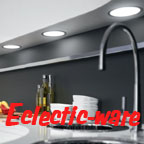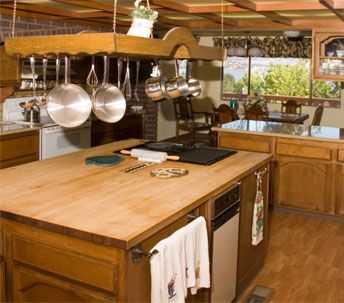Home Improvements You Might Regret
Published by John W. Wagonis in Home Improvement · 31 January 2024
We came across this article a few days ago within Google News:
It was a good read. Informative, and makes you think a little. It may help with your thinking before the reno.
Kitchen Islands
The things that caught my attention the most were kitchen islands and garage conversions. The article mentioned the "size" of kitchen islands and that bigger is not always better. We agree. Unless you have an unusually large amount of square feet in your open floor plan of the kitchen-dining-living rooms set up, do consider modest size islands. The size of the island that faces your dining or living area can and should serve as a breakfast bar. It does not need to be elevated. The same level across the whole island is becoming much more popular.
And from what we have observed in model homes and modern condos, the island generally contains the sink and dishwasher now. And why not, a centeralized sink with a lot of counter space to the left and right is awesome. Plenty of room for food prep and that after dinner clean up. You also gain some additional cabinet space, that is always a plus.
But back to size. If you island grows, say 12 feet wide by 5 to 7 feet deep, that encroachment needs to steal real estate from another room. It could force a dining room table to have to shove over. It may mean one or two pieces of furniture fit less asthetically pleasing in the living room. It may mean walking around it to get inside your kitchen takes more effort from the left or right. Again, if you have a wide kitchen, say over 30 feet, throw in a 12' wide island, why not. But most kitchens are not that big. And an 8 foot long island or even a little less is much more common. And most of the time just 4 to 4-1/2 feet deep. We agree, installing a bigger island because you think it will be great, think twice on it. Tape off the floor with blue painters tape to simulate the size of the island. Leave the tape on the floor for a week, walk around it, see if it really works for your kitchen.
Garage Conversions
I have a mixed feeling on this one. The author was good to point out pros and cons. The garage may not be placed in a user friendly section of the house for what you want to convert it into. Removing the overhead door and sealing it up (making a wall), might not look right in your neighborhood. And if it is important to garage park your car, then converting the garage is not even a consideration.
But, it is a far less expensive way to create more living space in your home because the walls, at least 3 of them, are already built. A garage conversion for a rec room or even a new guest room could be ideal. Even as a room for rent if you are considering that. But just how much converting are you doing? Are you adding a bathroom? That will really skyrocket the cost. Adding plumbing is one thing, adding drains for your plumbing will take a lot more work. You will need permitting, you will need professionals. Does your garage already have windows, or will you need to cut in at least one window. If converting to a bedroom, you may have to have a window by code. Some house designs construct the garage with windows in the front and sometimes you cannot tell it is a garage except for the driveway leading up to the side of it.
And, is your garage insulated. No matter where you are in the US now, insulation is almost mandatory to keep heat in, or to keep cool air in. Ventillation is an issue too. Can you run AC or heating ducts to the garage.
Jeff's comment too about garages add value to your home for a safe place to park your car instead of leaving it in the driveway, or worse, on the street, is very true. That secure feeling about knowing expensive possessions are more safe adds value and mental value to your home. And when the home one day goes up for sale, a real park my car in the garage kind of garage is important.
Closing
When I built my home, I designed the garage to be a work area. It is actually 26 x 41. It has two windows and two man doors, and then three overhead doors. My washer and dryer are in the garage, so plumbing is close. Converting some or near all of it into a big movie room or two extra bedrooms with another bathroom could happen. Won't happen for me, because I have reconsidered changing it. It can become a 2 or 3 parked car garage if some future owner wants it for that use. As for adding or not adding value, jury is still out on that one.
I also did not design the kitchen with an island. Wasn't thinking that way 22 years ago. I did build a 30" by 48" island to add to countertop space and added cabinet space. It free floats on the floor. That's good for now. But a kitchen reno sometime in the future could still happen.



